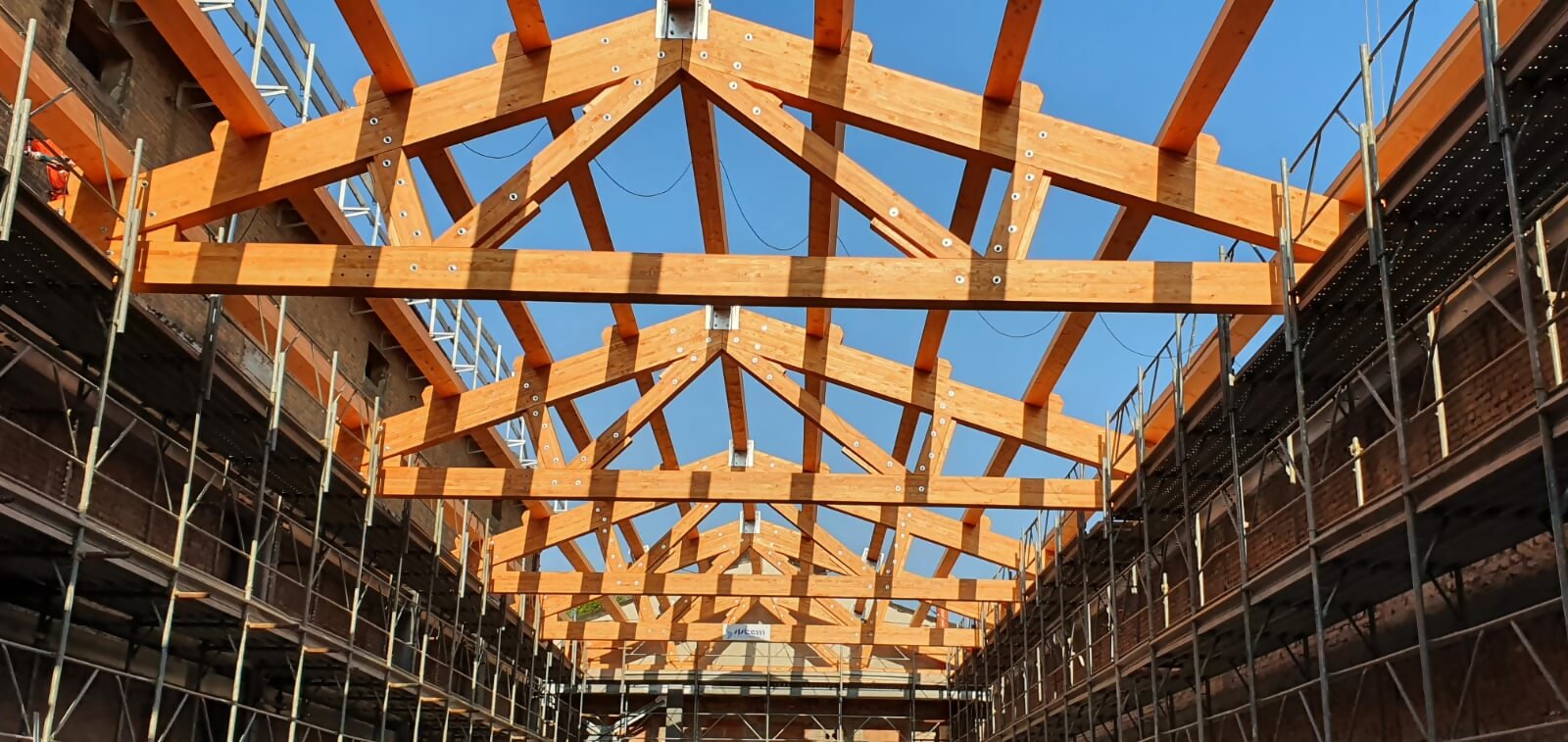
Covering Cantina di Sorbara – Modena
For the Cantina di Sorbara, a name that par excellence identifies with the production of Lambrusco DOC, Sistem Costruzioni has created a roof in laminated wood with large trusses. This solution proved to be ideal for being inserted in a functional way in a production context whose priorities were the need to cover large areas […]
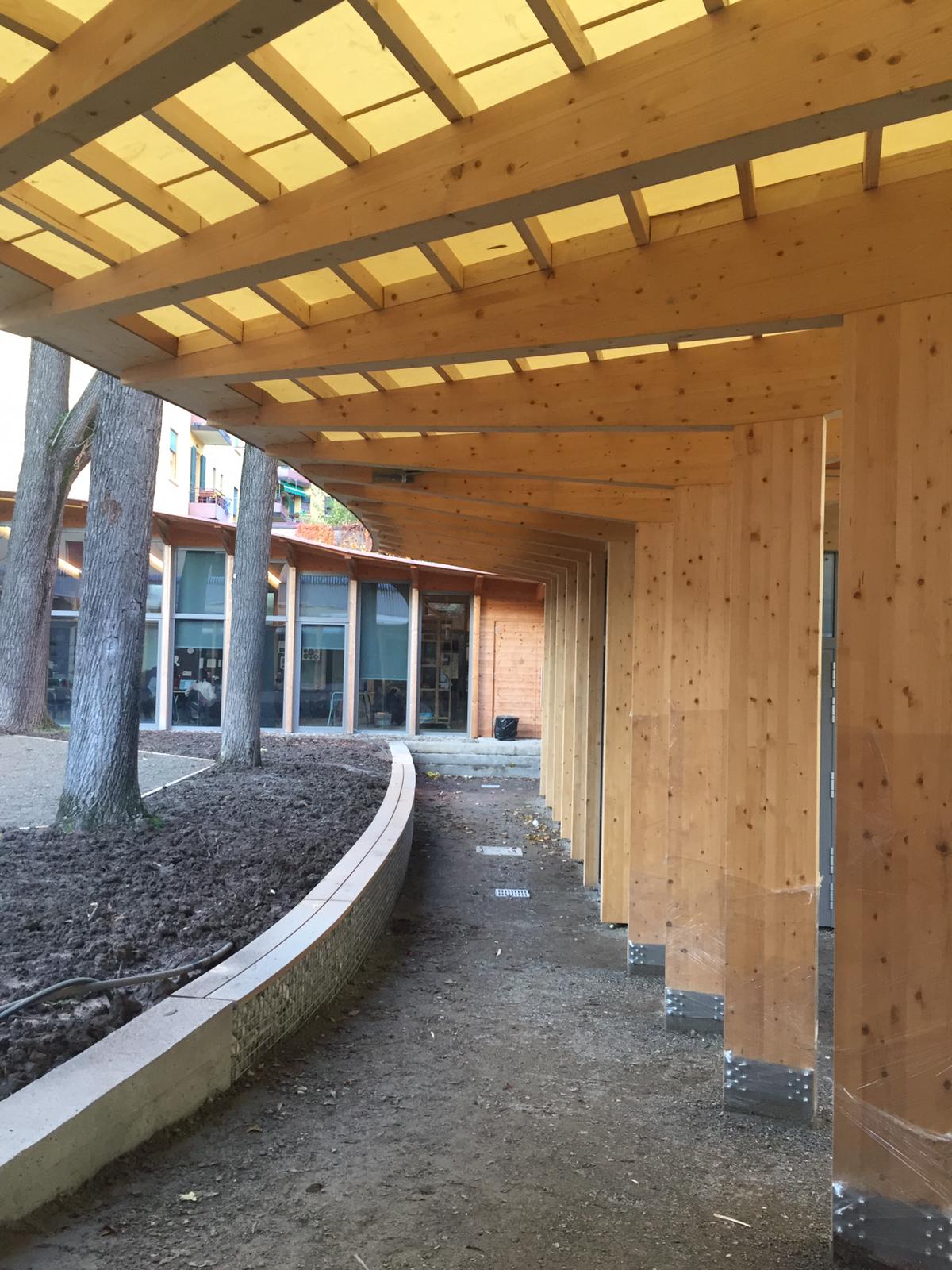
Liceo Malpighi – Bologna
Wood extensions and roofs
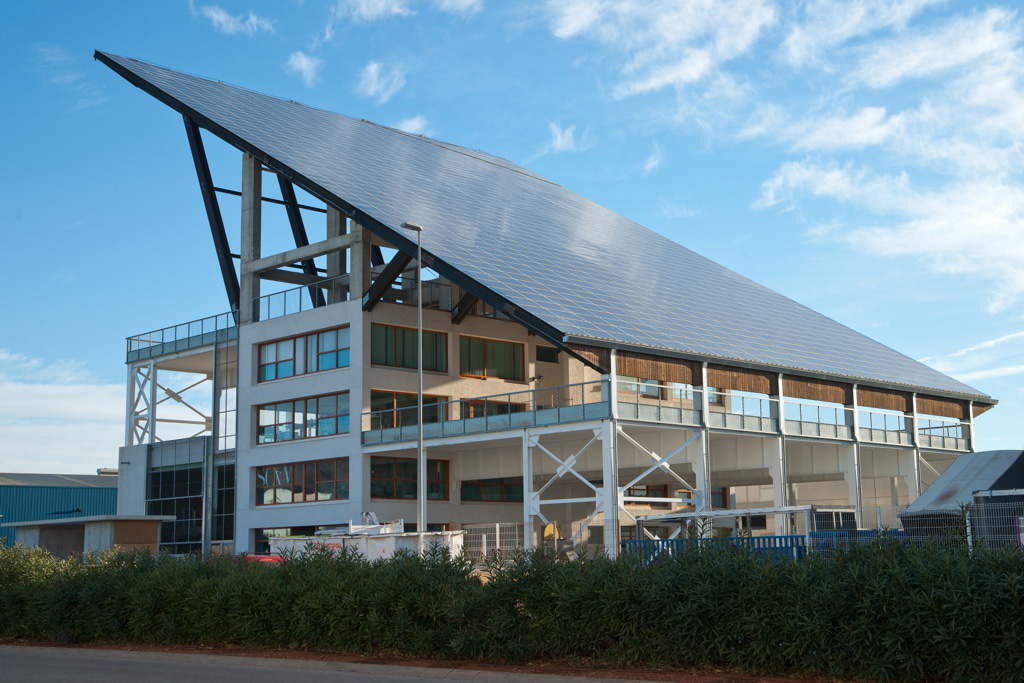
CID building
The Centro de Inovaciòn y Desarrollo (Innovation and Development Center) in Valencia best represents through its architecture the vision and contents that find space within it. In particular, OKO, a group of professionals at the top of green building and sustainable urban design in Spain and Europe, is based here. A point of reference for […]
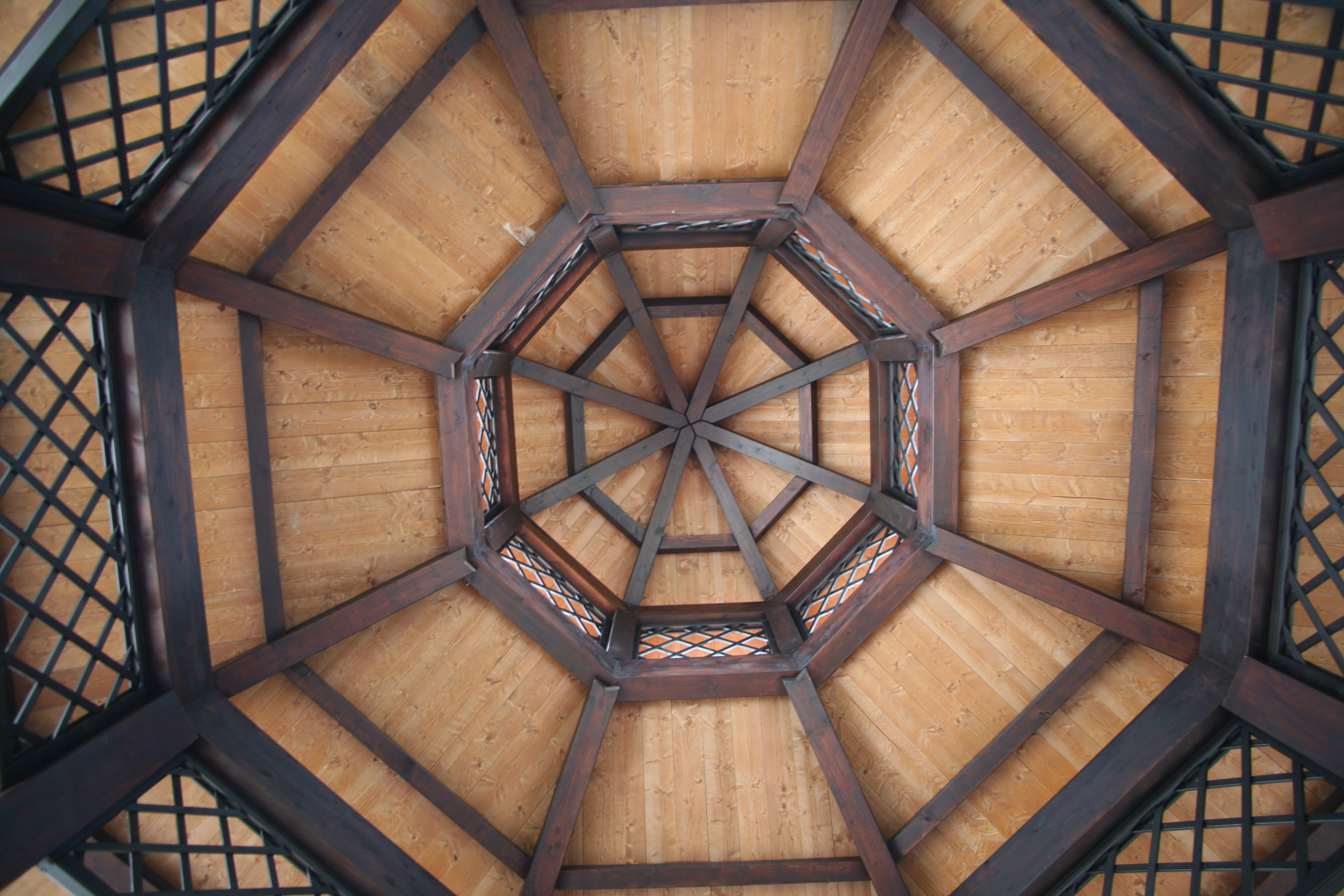
Hotellerie in Cuba
Working for the construction of the most diverse types of accommodation facilities in the splendid context of the island of Cuba represents an important adventure. It is a challenge that tests and enhances every step that goes from design to execution of the works. At the center of each intervention are the functionality of the […]
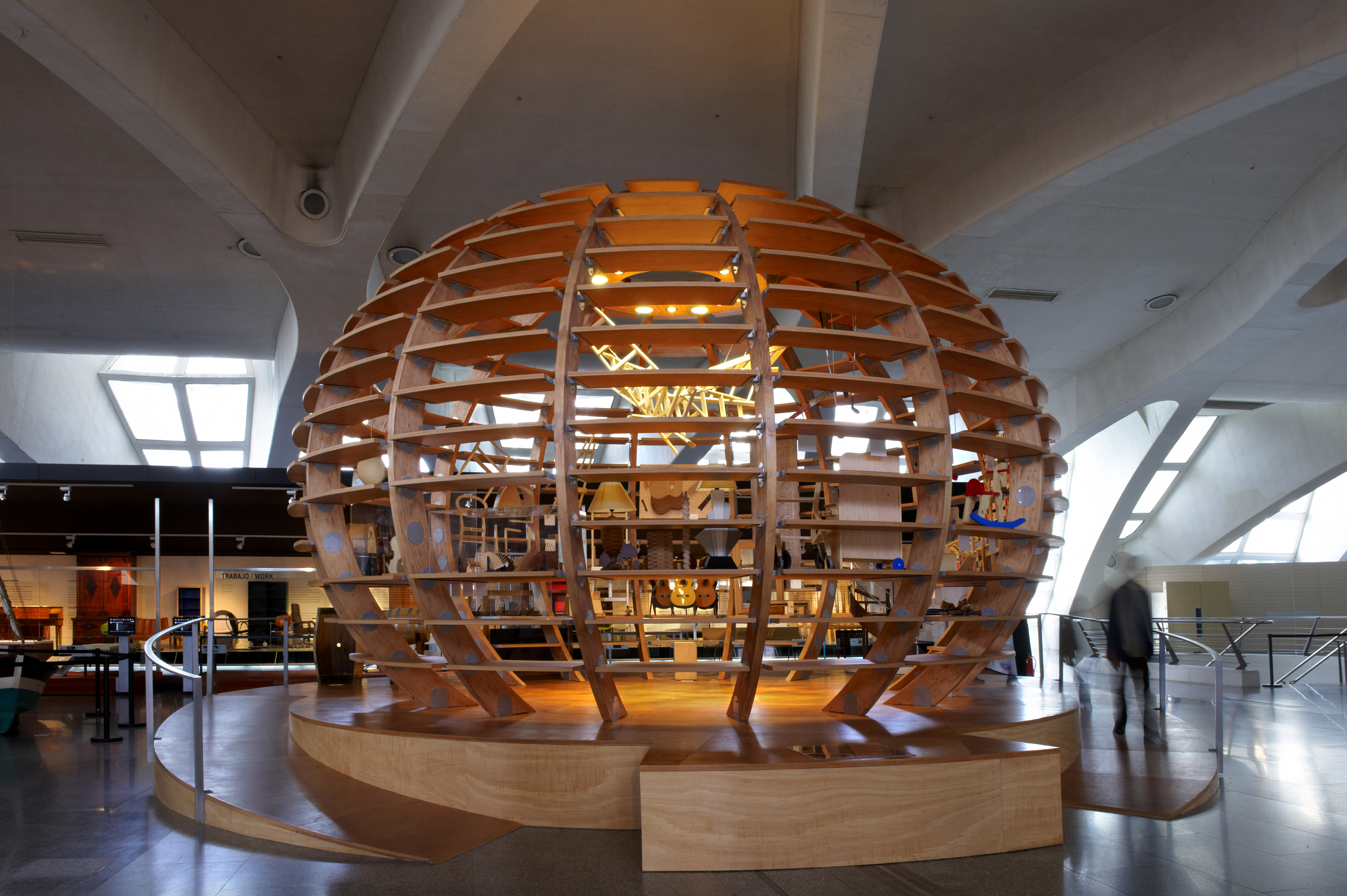
Museums – indoor and outdoor roofs
Museums and exhibition spaces represent contexts in which it is necessary to think of architectural solutions that are functional, flexible and at the same time of great aesthetic value. Sistem Costruzioni brings its experience in this field, in Italy and abroad, with projects ranging from roofing of halls and pavilions, to exteriors and gardens, up […]
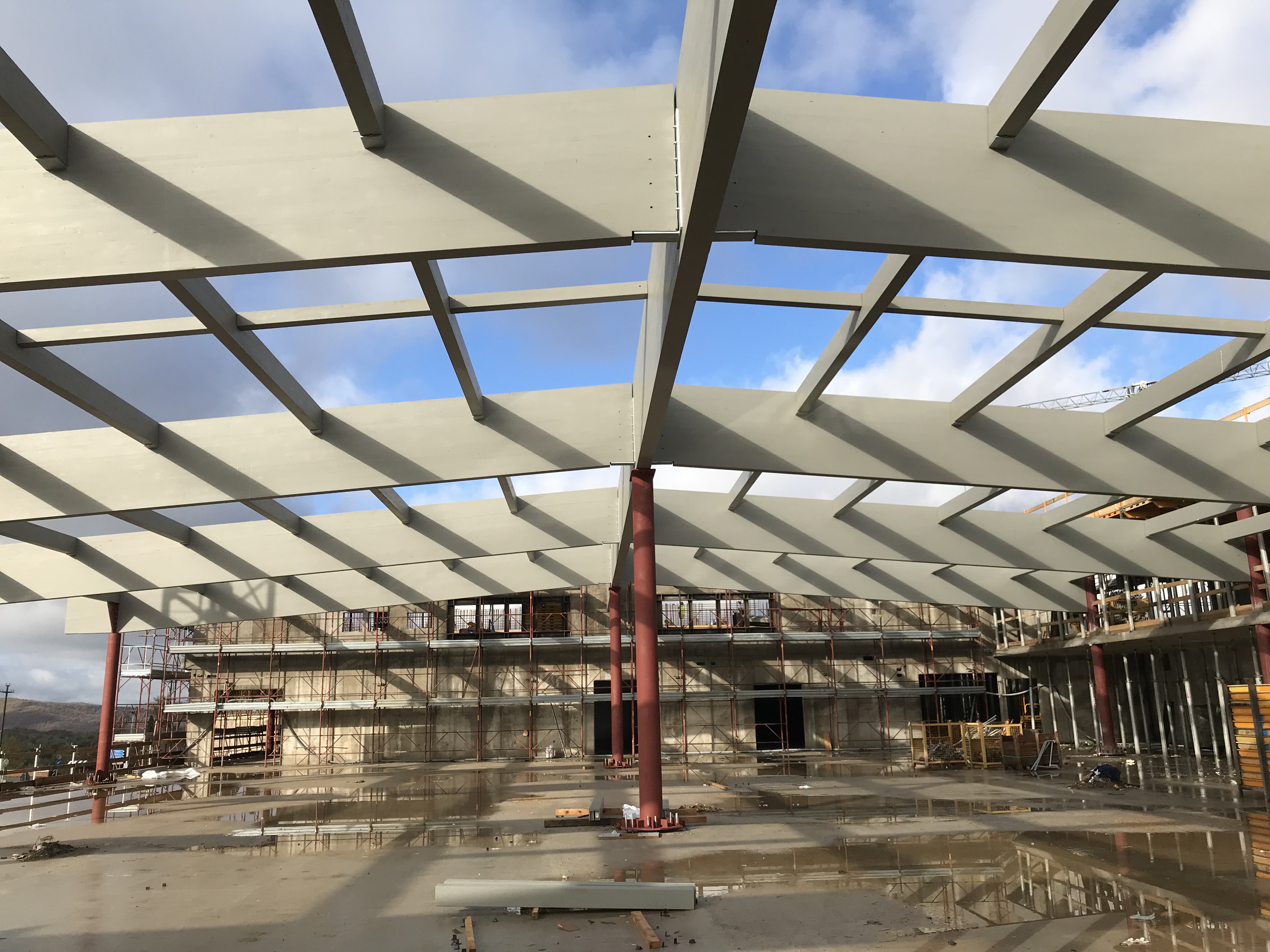
Production plant – Radda in Chianti (Siena)
In Radda in Chianti, in the province of Siena, we have built a new production plant for an important brand in the fashion sector. The work, extending over an area of over 5000 square meters, sees the use of a laminated wood structure and a roof in sandwich panels. This technique has allowed extreme flexibility […]
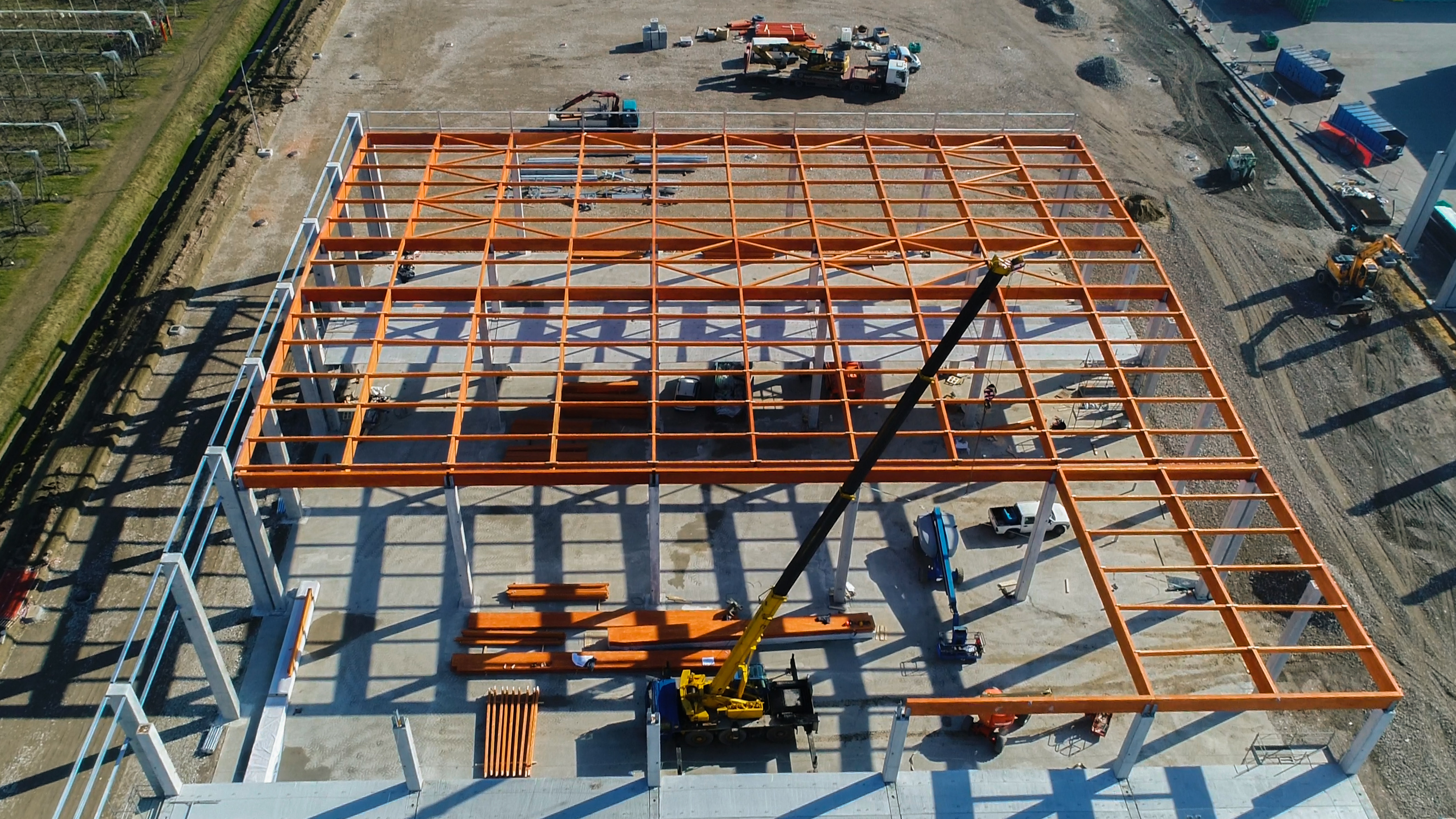
Great Fruit Warehouse – Faenza (Ravenna)
In Faenza, in the province of Ravenna, we have created an innovative industrial warehouse with a laminated wood roof. The surface of 7,500 square meters, dedicated to the storage of goods and logistics, required in particular flexible solutions, which allowed a great design adaptability. The laminated wood has given the ideal answer to this need, […]
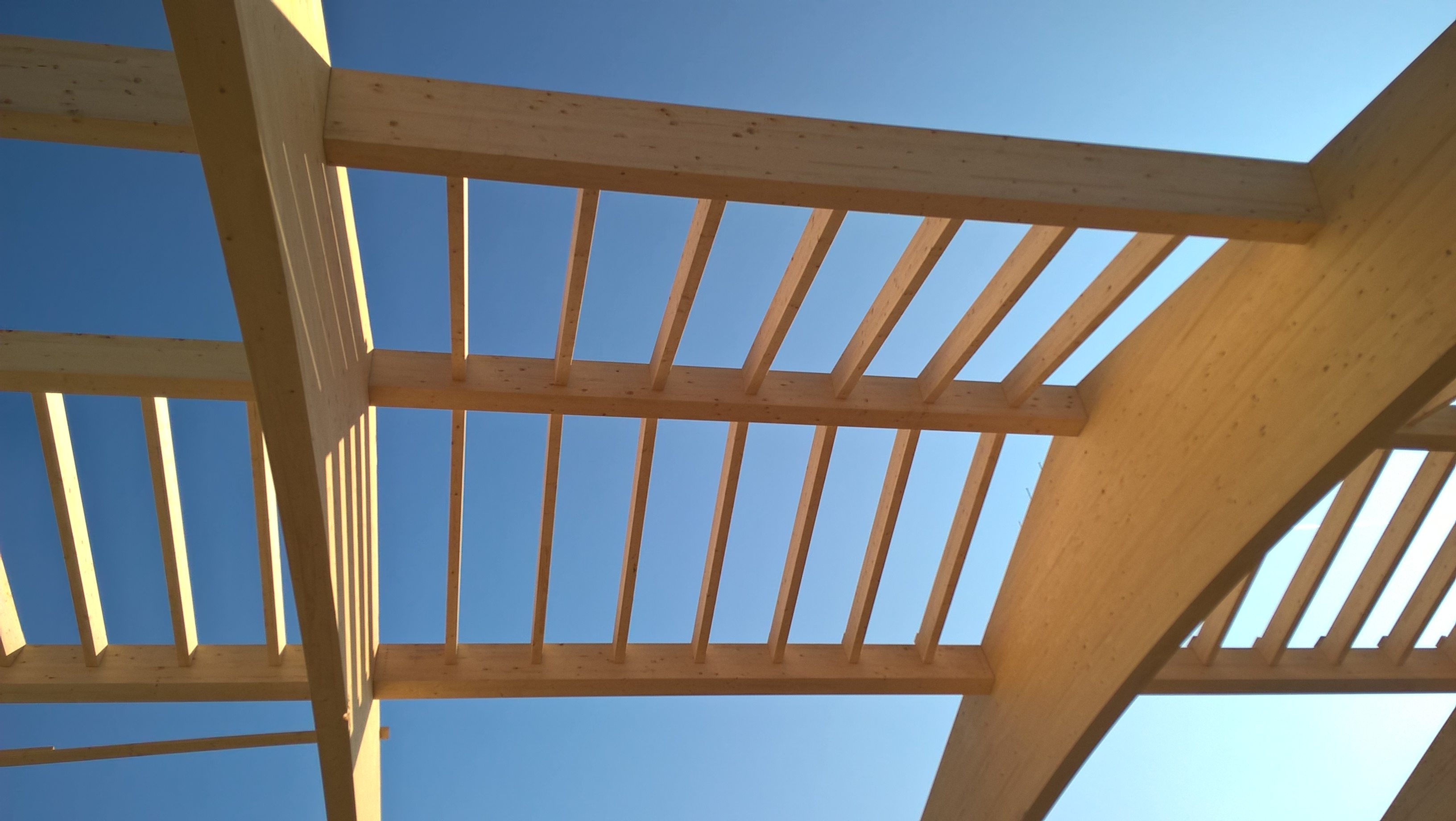
Braid warehouse – Finale Emilia (Modena)
In Finale Emilia, in the province of Modena, we created the laminated and matchboard wood roofing of a warehouse damaged by the 2012 earthquake. Glulam is an extremely flexible choice, which allows us to adapt each new solution to existing buildings. Furthermore, its resistance and elasticity give important anti-seismic characteristics to the artifacts. The advantages […]
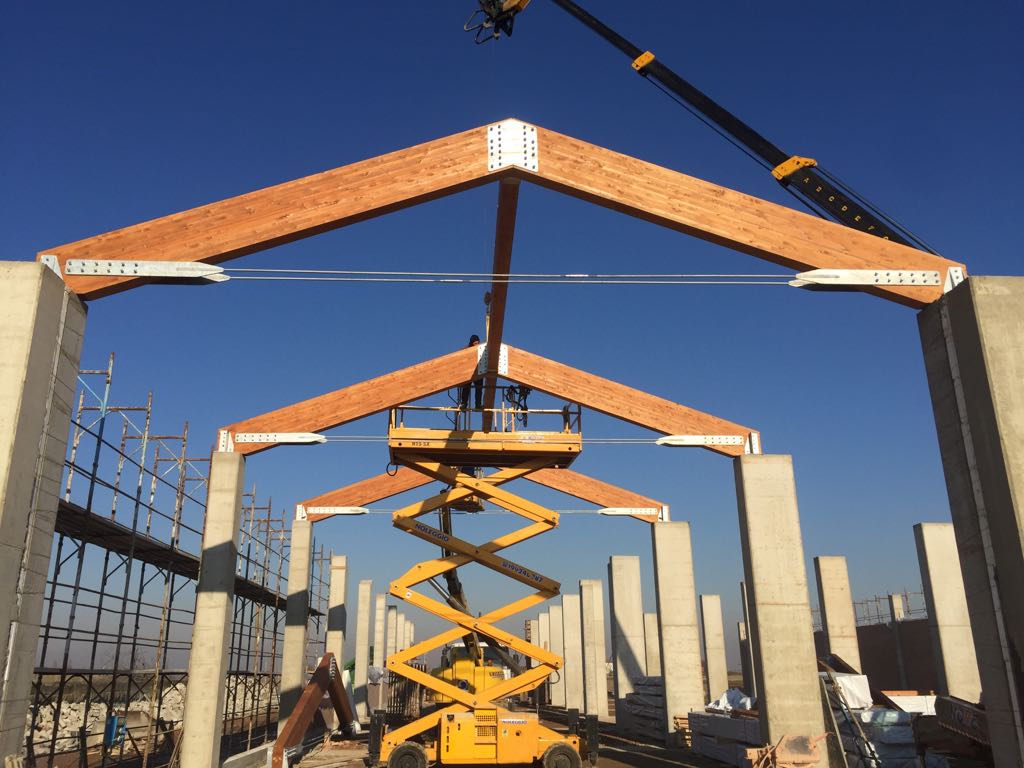
Agricultural warehouse coverage – San Pietro in Casale (Bologna)
In San Pietro in Casale, in the province of Bologna, we made this laminated wood roof for a newly built agricultural warehouse. The choice of this material and this construction system allows great design flexibility and resistance to loads and seismic stresses. The possibility of creating spans of over 30 meters is ideal to avoid […]
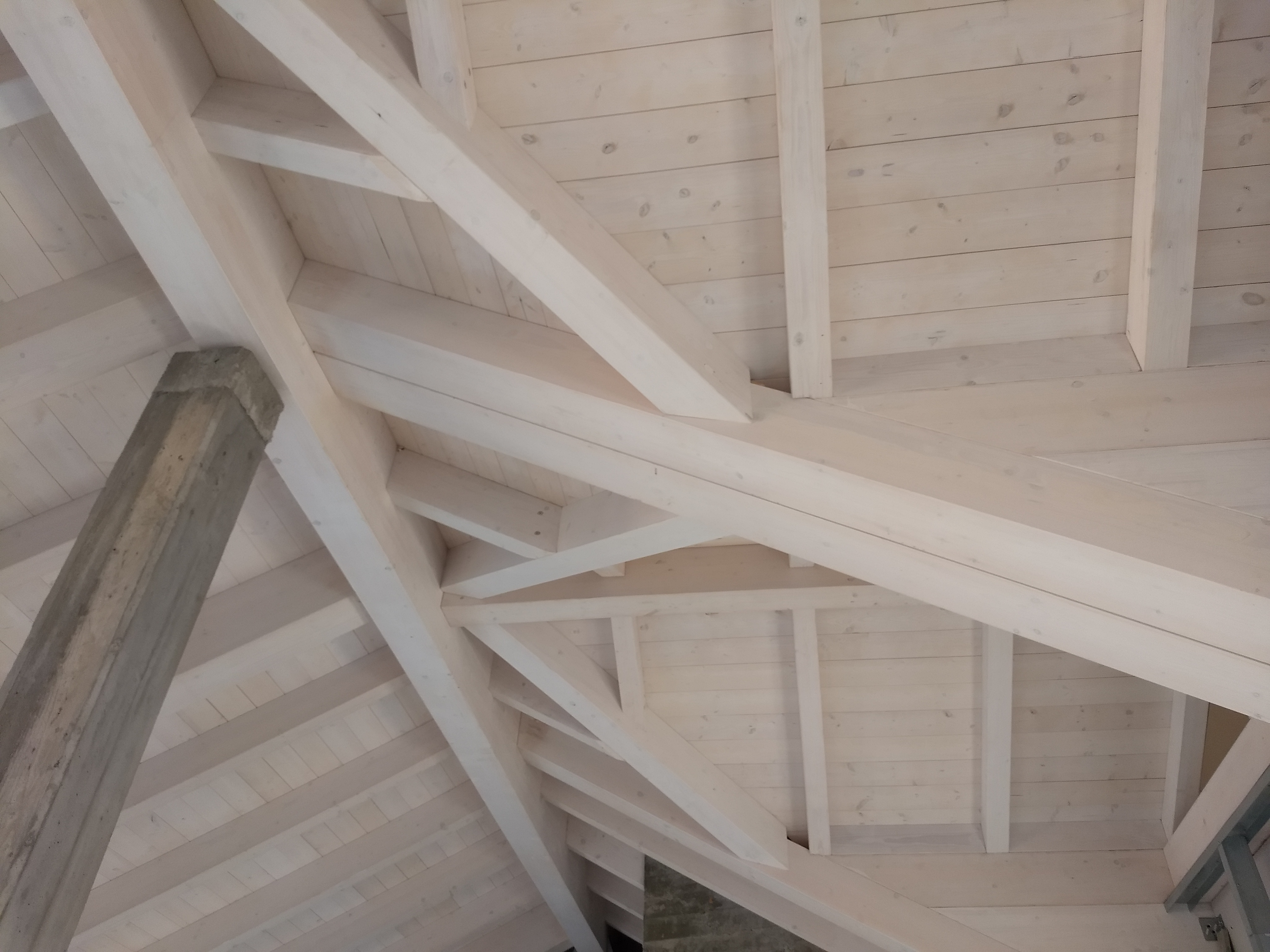
Wooden roof – Vignate (Milan)
In Vignate (Milan) we created a laminated wood roof for a residential building. The new structure offers a functional solution, with important performances from an energy point of view. And at the same time gives a high value to the property, thanks to a considerable aesthetic value.


 Home Page
Home Page