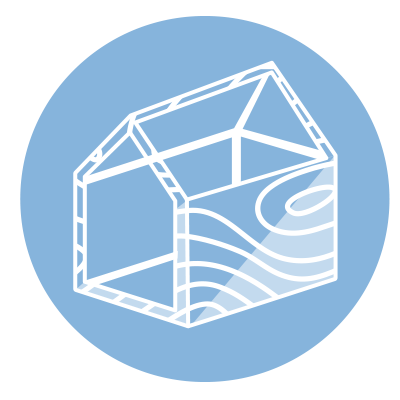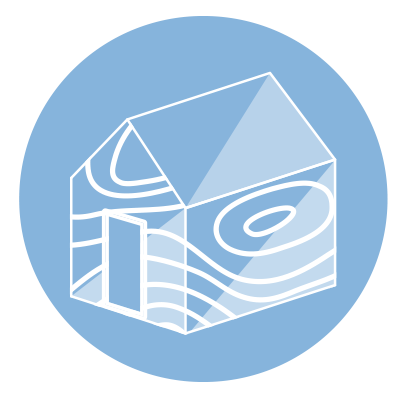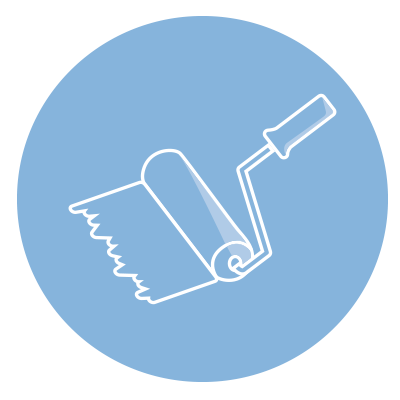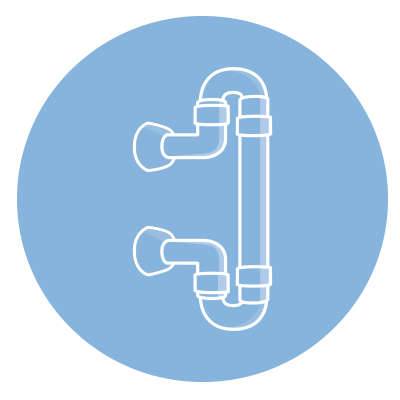Turnkey
Your house. Ready.
The construction of a building “turnkey”, wineskin to predict the development of the entire project to unfinished advanced , it includes the provision of:
- Counter-wall, non-structural partition (partitions), grouting and tinteggi interior
- Electrical system (cables, fruits and wiring)
- thermo-hydraulics and health
- flooring, interior trim and paddies necessary
- Interior doors
- External doors and windows
The Sistem’s timber house is realized by means of a support structure in top quality spruce wood, properly selected, dried and planed.
The structure is subsequently integrated with structural panels in wooden conglometrato high resistance on both sides studded in the junctions and characterized by intersections with mounted and structural cross-members also taped in the junctions and integrated with insulating material and mounted between steam brake positioned on the wall inside of temponamento.
Envi particoalare system means that the constructions are antiseismic itself to all without cost increase levels (as is the case in traditional buildings).
The counter walls and partitions
The wall, be it in Xlam or in the Platform-Frame, it is internally integrated, with a false wall constituted by an interspace dedicated to the systems that is completed, after the positioning of the hydraulic and electrical conduits, with the insertion of an acoustic insulation panel between the metal uprights and with finish in view of plasterboard and fibro-gypsum panels.
Non-structural interior walls and internal partition walls are made of dry and characterized by a structure in galvanized steel sections acoustically isolated. They can be single or double with a layer of plasterboard depending on the sound insulation needs request, completed after the installation of the pipes of the mechanical and electrical systems of acoustic panel to fill the spaces between the studs with plasterboard facing finish and fibrous gypsum. The interior finish also provides, in “turnkey” project, the perfect filling and application of a primer and two coats of paint in tempera.
Do you want more?
Here are other ideas and solutions
Are you interesed?
Let us suggest you!
The purchase of your own home is a moment full of expectations and needs.
Precisely for this Sistem Costruzioni is the right choice: a solid, earthquake-proof, comfortable, eco-friendly, fire-resistant, energy-efficient and above all beautiful !!
Get in touch with our technicians who will explain you how to make the house of your dreams .
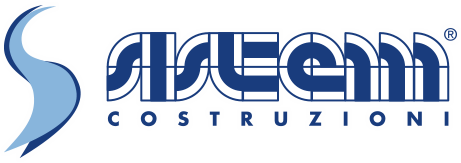
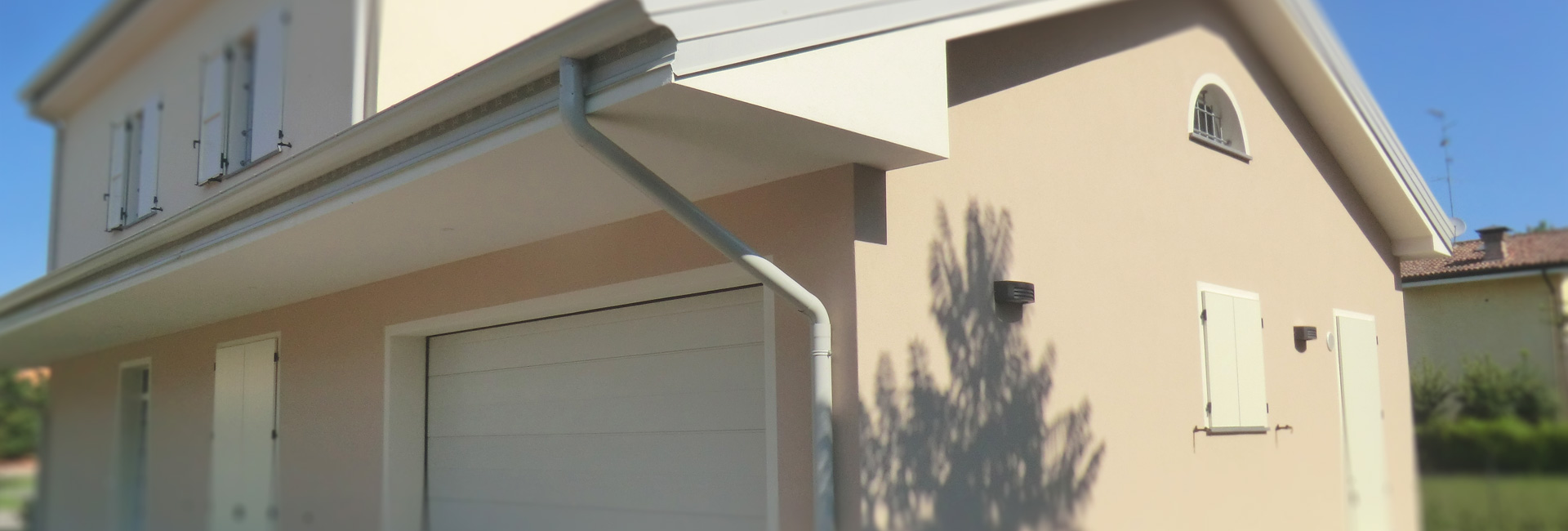
 Home Page
Home Page