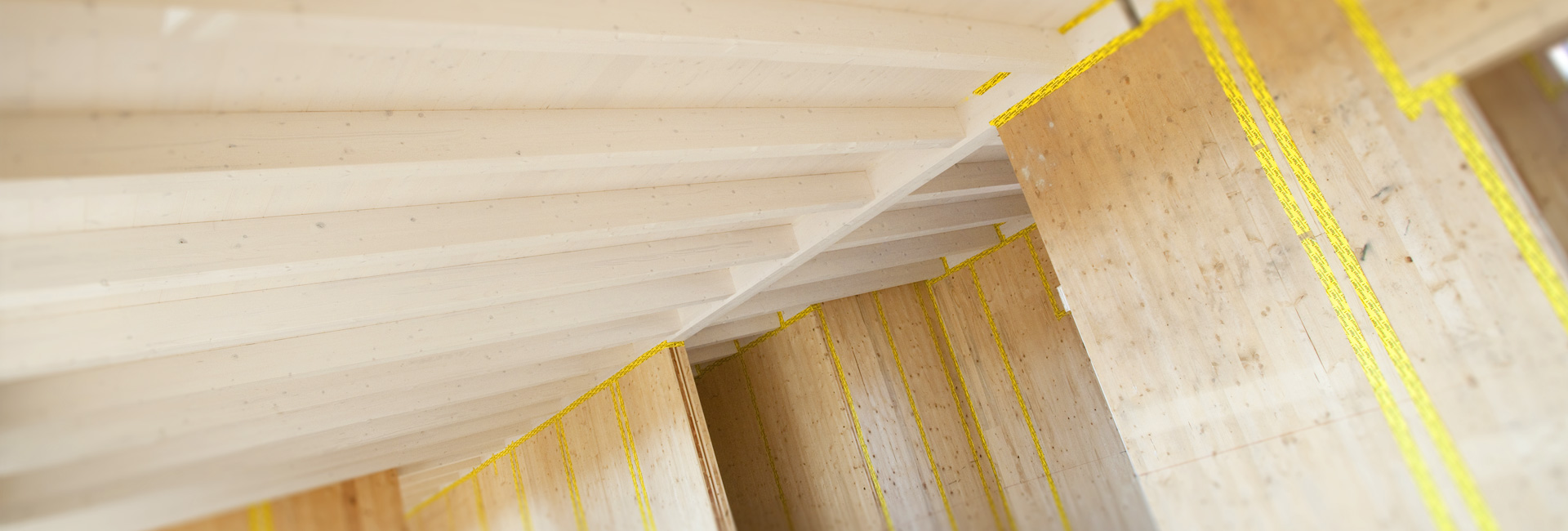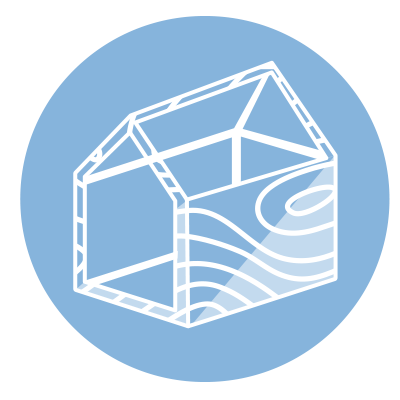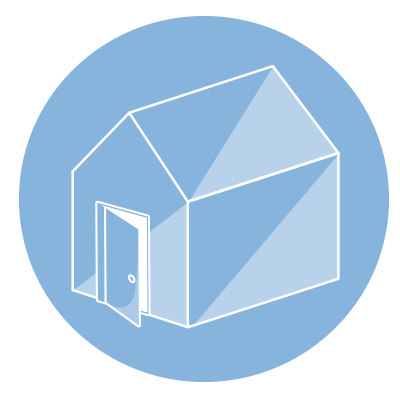Advanced Unfinished
The expression “advanced unfinished” refers to the standard finish level that Sistem Costruzioni offers its customers. The house is supplied complete in all the basic parts of the Unfinished formula, plus:
- Insulation and outer covering
- Waterproofing
- Rainwater systems
- Sills
- External thermal cladding or ventilated façade
The Sistem timber house is constructed on the basis of a load-bearing frame in premium quality, selected, dried and planed spruce wood.
The load-bearing structure is constructed with closely spaced vertical studs and horizontal joists that together form the timber frame. The frame is subsequently clad on both sides with wood panels (OSB type) fixed by means of nails. The insulating material is inserted between the studs and a vapour barrier membrane is affixed to the interior side.
This system means that the structure is intrinsically antiseismic at all levels without any additional cost (unlike in the case of conventional buildings).
Thresholds and sills for external windows/doors
Positioning on the bottom of the opening in walls suitable for accommodating windows/doors, of: structural support for positioning of the sill with overlaid insulating material, waterproofing and dry installation of the sill with suitable adhesive.
Thermal Cladding
The technique commonly used to insulate the external wall of a timber building is that of “thermal cladding”, i.e. an external insulating panel, rendered, applied and mechanically secured to the structure, installed against the exterior face of the wall from the ground (foundation floor) to the roof soffit. In addition to guaranteeing thermal insulation of the building, this system makes it possible to keep the structure “warm”, thereby reducing the risk of the formation of surface and interstitial condensation. Thermal cladding insulation is created using breathable panels with a high level of mechanical strength.
Construction of the thermal cladding system calls for a study by Sistem engineers to define the critical nodes of the envelope: this involves a reduction in the number of natural thermal bridges (corners, balconies, windows, doors, etc.) and the implementation of construction details that ensure durability of the building through time. The thermal cladding system is constructed in compliance with the prescriptions of ETAG 004 (European technical approval Guide for thermal insulation composite systems).
Do you want more?
Here are other ideas and solutions
Are you interesed?
Let us suggest you!
The purchase of your own home is a moment full of expectations and needs.
Precisely for this Sistem Costruzioni is the right choice: a solid, earthquake-proof, comfortable, eco-friendly, fire-resistant, energy-efficient and above all beautiful !!
Get in touch with our technicians who will explain you how to make the house of your dreams .


 Home Page
Home Page


