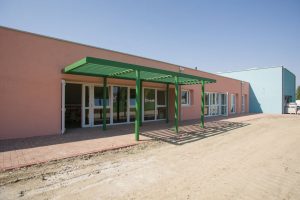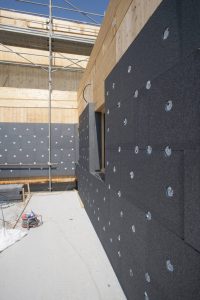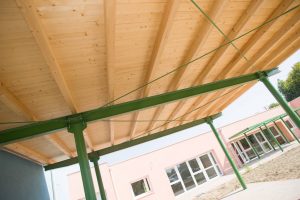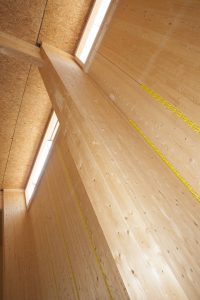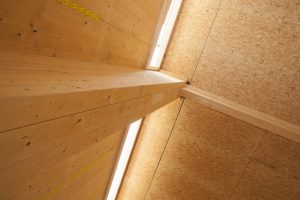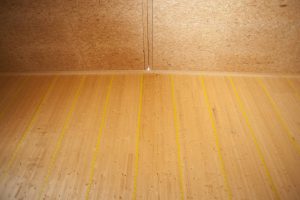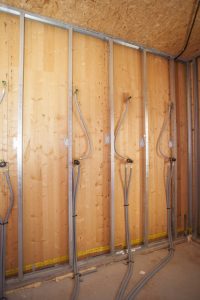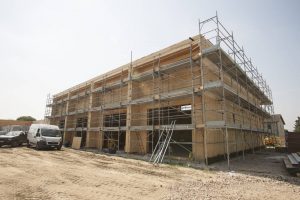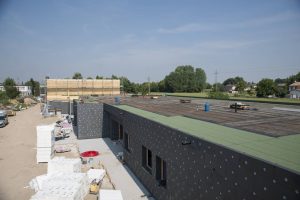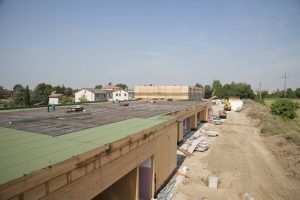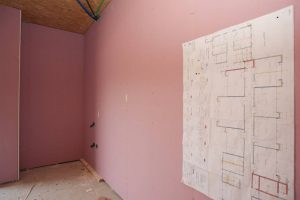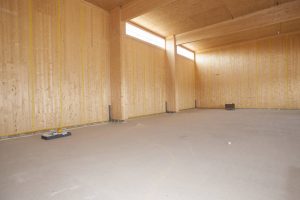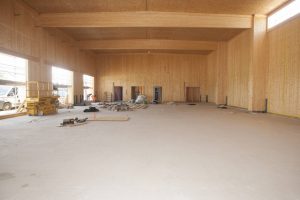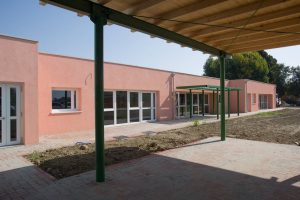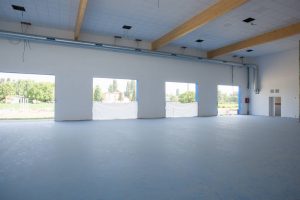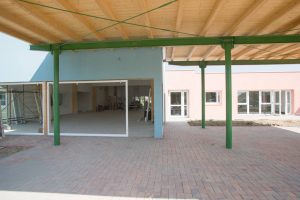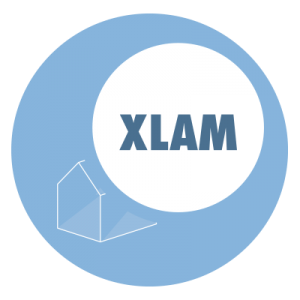School Complex – Reno Centese (Ferrara)
The rebirth of a school that starts from wood
The new Reno Centese school consists of 4 structurally independent blocks: the first houses two sections of the kindergarten, in the middle the “hall and canteen”, followed by the block of the primary section and finally (to the west) the gym. A building, as highlighted by the designers, of 2,550 square meters made of wood with Xlam panels, anti-seismic, technologically modern and with zero impact from the point of view of energy consumption. On the roof there is also a 44 kw photovoltaic system and surface heat treatment.
Are you interesed?
Let us suggest you!
The purchase of your own home is a moment full of expectations and needs.
Precisely for this Sistem Costruzioni is the right choice: a solid, earthquake-proof, comfortable, eco-friendly, fire-resistant, energy-efficient and above all beautiful !!
Get in touch with our technicians who will explain you how to make the house of your dreams .


 Home Page
Home Page