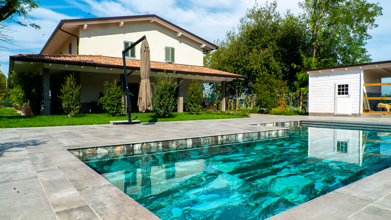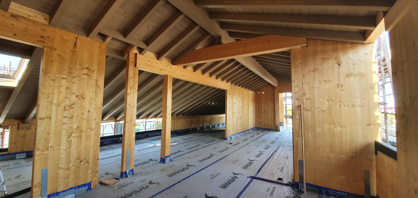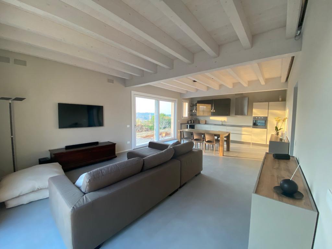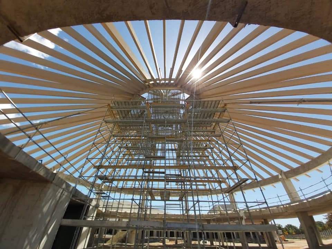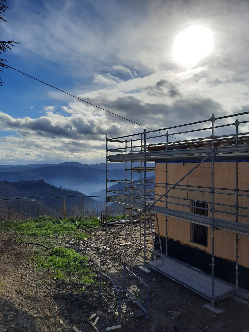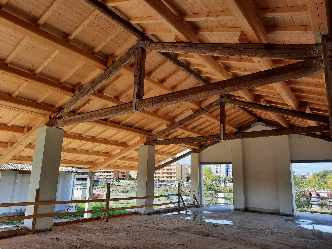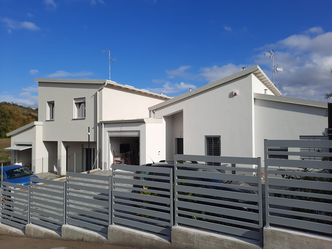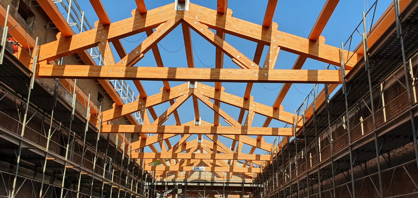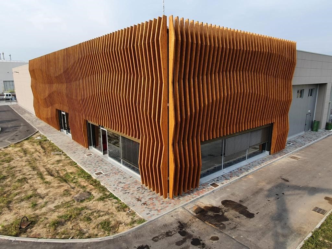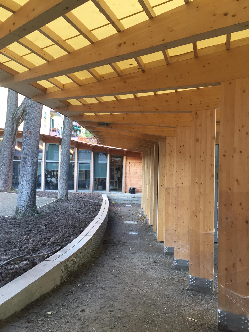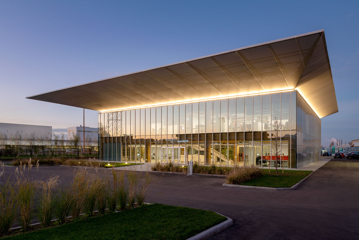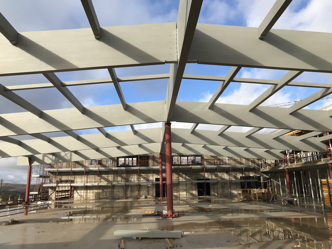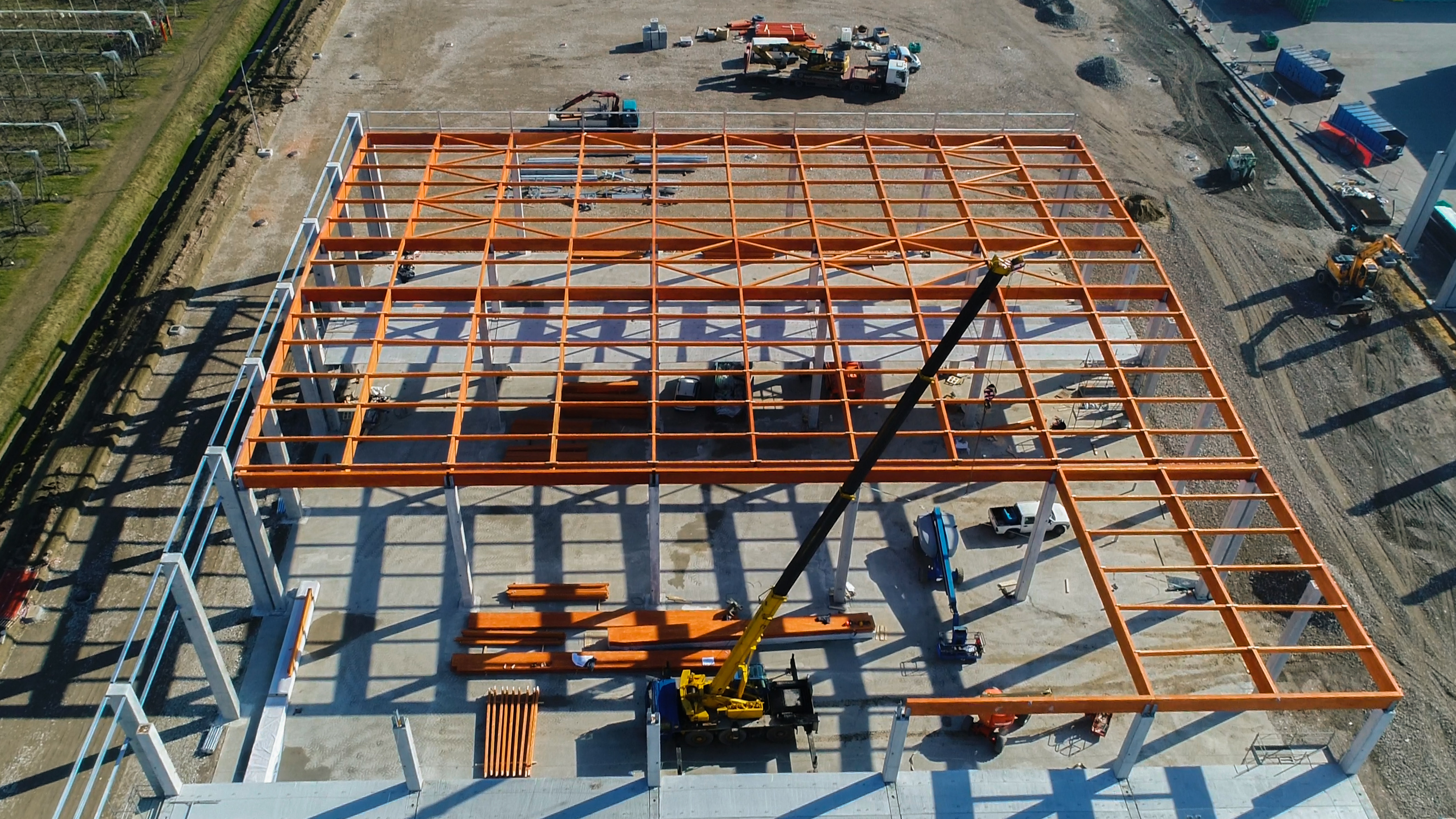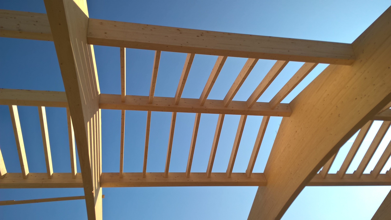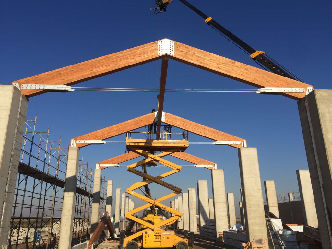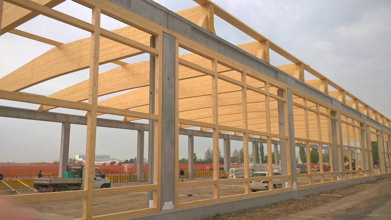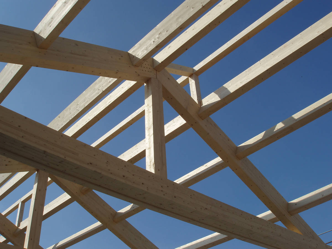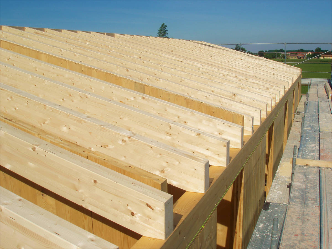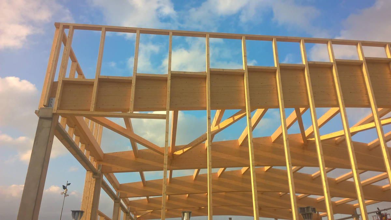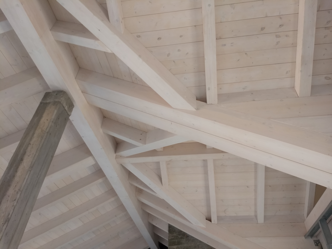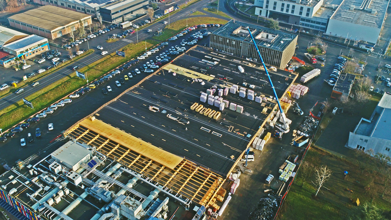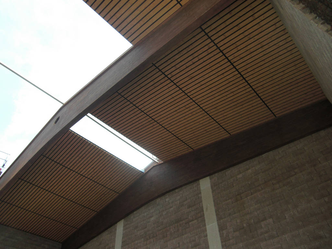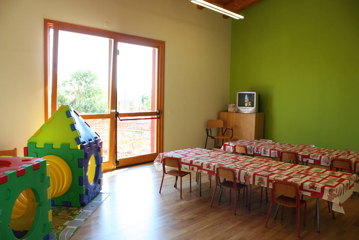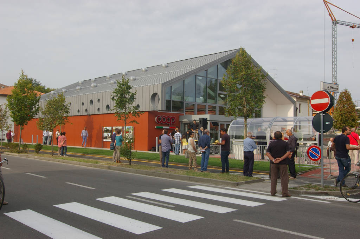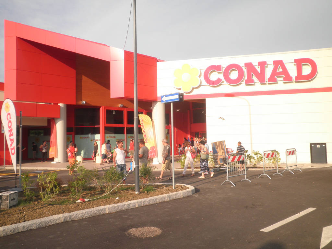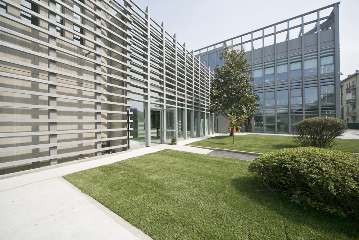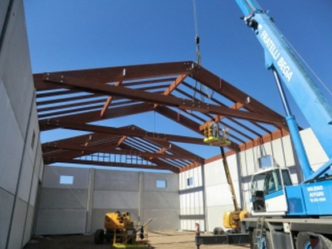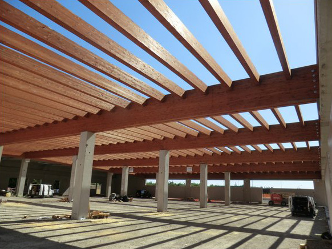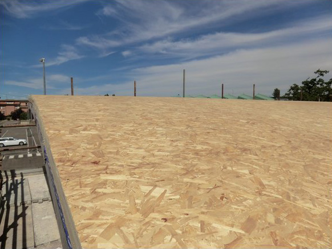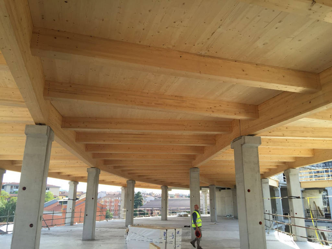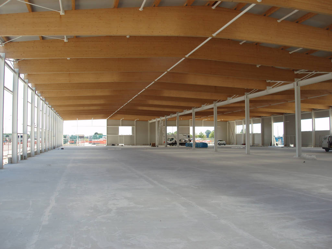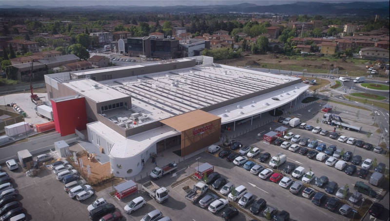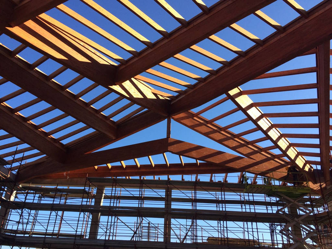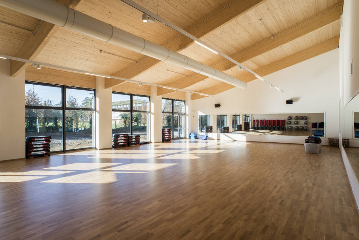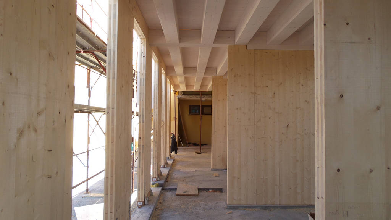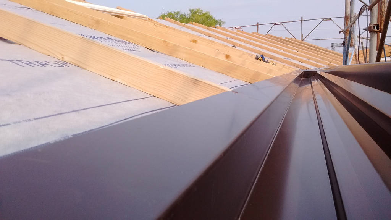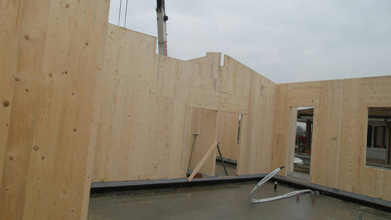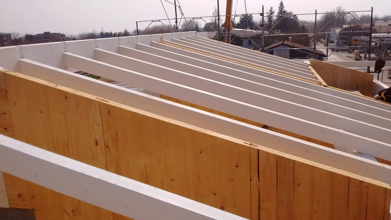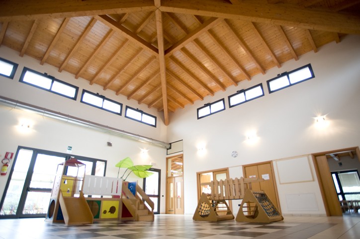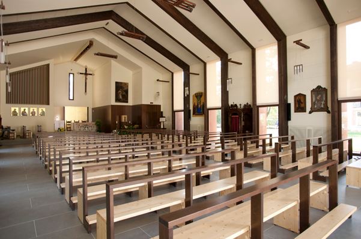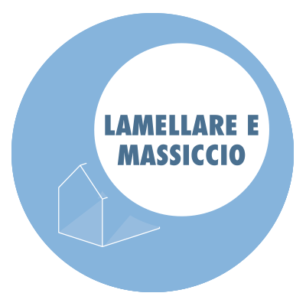
Want to know more?
Contact our technicians.Laminated and Solid
The solution for wood roofs for large structures
Reasons for choosing the Laminated and Solid system
This construction system guarantees the creation of timber roofs of various sizes and of different levels of complexity in compliance with specific static loading calculations and transferring vertical and horizontal loads to the foundations by means of conventional building elements, in certain cases.
A durable and versatile timber roof
The unique characteristic of laminated wood and the connections between the various elements make it possible to create roof spans of more than 30 metres and to build roofs of very large surface areas without having to break up the ground plan of the building with awkward intermediate pillars.
High levels of insulation and strength
Depending on the thermal requirements, the roof can be completed with an insulating package and outer covering. The joists of the web roof structure can be designed in accordance with a very diverse range of geometries: the ridge beam establishes the shape of the roof while the wall plate beam can be adapted to match architectural, static or application requirements. The nodes of the web support structure can be created with metal plates fastened to the wood with screws and pins, with wood to wood joints, or by means of direct fastening with normal screws or full-threaded screws.
Because they are extremely slender elements, timber joists or rafters must be braced with timber or steel elements designed to prevent the occurrence of lateral out-of-plane instability.
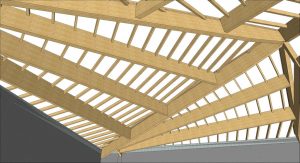
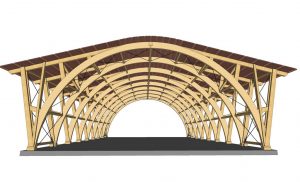
All the project with: Laminated and Solid
Are you interesed?
Let us suggest you!
The purchase of your own home is a moment full of expectations and needs.
Precisely for this Sistem Costruzioni is the right choice: a solid, earthquake-proof, comfortable, eco-friendly, fire-resistant, energy-efficient and above all beautiful !!
Get in touch with our technicians who will explain you how to make the house of your dreams .

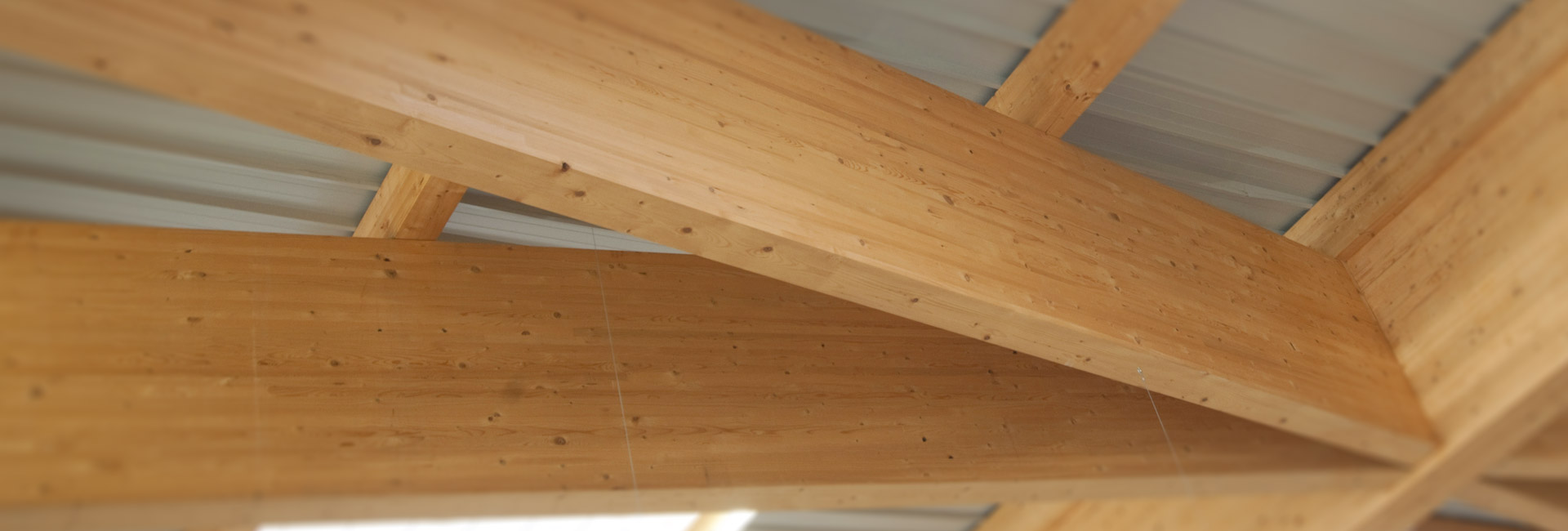
 Home Page
Home Page